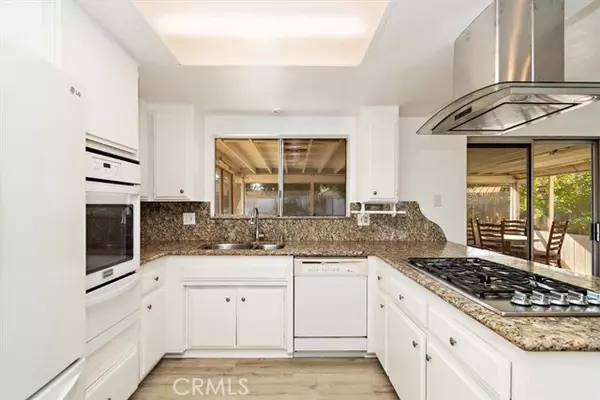
3 Beds
2 Baths
1,442 SqFt
3 Beds
2 Baths
1,442 SqFt
Key Details
Property Type Single Family Home
Sub Type Detached
Listing Status Contingent
Purchase Type For Sale
Square Footage 1,442 sqft
Price per Sqft $595
MLS Listing ID CV24206073
Style Detached
Bedrooms 3
Full Baths 2
Construction Status Turnkey
HOA Y/N No
Year Built 1981
Lot Size 0.270 Acres
Acres 0.2697
Property Description
Welcome to your ideal home in the awesome City of Glendora, the Pride of the Foothills! This beautifully maintained three-bedroom, two-bathroom home offers 1,442 square feet of living space on a HUGE 11,746 square foot lot, providing an abundance of space and ADU potential. As you step inside, you'll be greeted by fresh paint and new vinyl flooring that flows throughout the entire home. The spacious living area features a cozy gas starter fireplace, perfect for creating a warm and inviting atmosphere. Ceiling fans and a whole house fan ensure comfort year-round, complemented by a newer central heat and air HVAC system. The lovely kitchen features solid granite countertops, a stainless-steel range and range hood, a gas oven, and a large LG French door refrigerator. This kitchen is perfect for culinary creations and entertaining guests alike. The primary bedroom is a true sanctuary, featuring its own private bathroom complete with a walk-in shower. The additional two bedrooms are generously sized, providing plenty of space for family or guests, and share a hall bathroom with a convenient tub and shower. The hall closets offer plenty of storage options. Step outside to discover your own backyard oasis, featuring lush landscaping, fruit trees, and automatic sprinklers. There is a cement patio that is perfect for entertaining by the fire pit. The deep front yard boasts stunning mountain views, while the long driveway offers ample parking options and the potential for toy hauler or RV parking, along with a covered carport. The two-car garage provides direct access to the home, adding convenience to your daily routine. With a newer AC condenser and a durable tile roof, this property is move-in ready. Nestled on a quiet street in a desirable cul-de-sac, this home is conveniently located near the 210 freeway, making commuting a breeze. Homes with large lots like this are rare in Los Angeles County and dont last long on the market. Book your showing today before its gone tomorrow! BACK ON THE MARKET, THE BUYER GOT COLD FEET, ONLY IN ESCROW FOR 2 DAYS. GREAT OPPORTUNITY TO SNATCH UP VALUABLE LAND. BIG LOTS ARE BECOMING INCREASINGLY RARE IN LA COUNTY. DONT WASTE TIME ACT NOW.
Location
State CA
County Los Angeles
Area Glendora (91740)
Zoning GDR1
Interior
Interior Features Granite Counters, Unfurnished
Cooling Central Forced Air, Whole House Fan
Flooring Linoleum/Vinyl, Tile
Fireplaces Type FP in Living Room
Equipment Dishwasher, Disposal, Dryer, Refrigerator, Gas Oven, Gas Range
Appliance Dishwasher, Disposal, Dryer, Refrigerator, Gas Oven, Gas Range
Laundry Laundry Room, Other/Remarks
Exterior
Garage Garage
Garage Spaces 2.0
Utilities Available Cable Available, Electricity Available, Natural Gas Available, Phone Available, Sewer Available, Water Available
View Mountains/Hills
Roof Type Tile/Clay
Total Parking Spaces 3
Building
Lot Description Cul-De-Sac
Story 1
Sewer Public Sewer
Water Public
Level or Stories 1 Story
Construction Status Turnkey
Others
Monthly Total Fees $52
Miscellaneous Foothills,Suburban,Valley
Acceptable Financing Cash, Conventional, FHA, Cash To New Loan
Listing Terms Cash, Conventional, FHA, Cash To New Loan
Special Listing Condition Standard


"My job is to find and attract mastery-based agents to the office, protect the culture, and make sure everyone is happy! "






